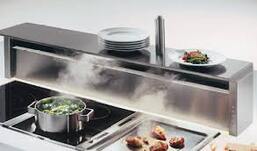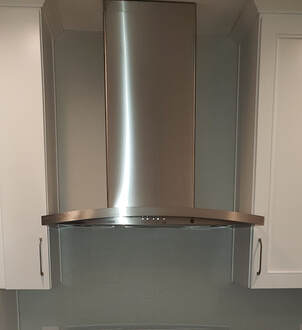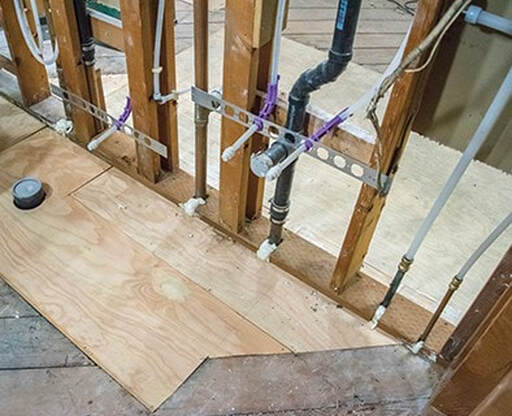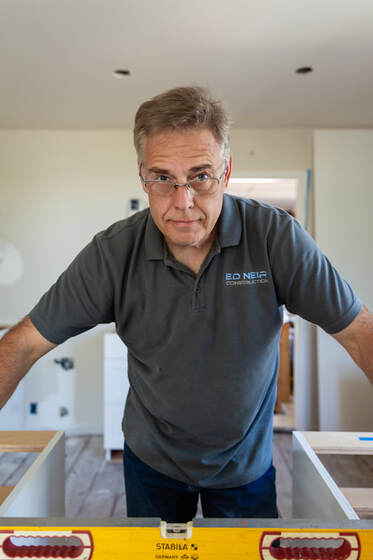Given the (relative) high cost, time consumption and considerable disruption, dust and debris associated with home remodeling (and this can apply to even the simplest of bathroom or kitchen renovations), why would anyone want to take on that kind of extra time, effort and expense? Contained within this serial blog are eight excellent reasons why so many Bay Area residents are opting to remodel their homes, and why they are so happy with their outcomes. Here is reason number 3. Come back next week for reason number 4!
3. To Add Greater Safety and Security to Your Home
Though for some it may go without saying, items such as roof leaks, electrical problems, antiquated plumbing or a wobbly porch railing absolutely need to be addressed before considering aesthetic enhancing renovations. Over time, needed repairs left undone can become a real problem.
These kinds of safety jobs should not be ignored given their potential harm to your family and to avoid the potential devaluation or destruction of your home. That slow water leak in your kitchen or bathroom can turn into a costly construction project once it leads to dry rot (see photo below for what was discovered under the bathroom tile in a Sunnyvale home) and, inevitably, lead to structural damage. Remember: first things first!
Though for some it may go without saying, items such as roof leaks, electrical problems, antiquated plumbing or a wobbly porch railing absolutely need to be addressed before considering aesthetic enhancing renovations. Over time, needed repairs left undone can become a real problem.
These kinds of safety jobs should not be ignored given their potential harm to your family and to avoid the potential devaluation or destruction of your home. That slow water leak in your kitchen or bathroom can turn into a costly construction project once it leads to dry rot (see photo below for what was discovered under the bathroom tile in a Sunnyvale home) and, inevitably, lead to structural damage. Remember: first things first!
Given the number of changes to electrical code, many older homeowners must upgrade their electrical panels (see info graphic below).
Rather than share a circuit, in the kitchen both appliances and wall outlets must be run on their own dedicated circuit breakers. Bathrooms also need to each be on their own circuit breaker. If you have an older home, it may be having a hard time keeping up with the heavier load of modern appliances. In fact, this can often prevent you from using all of your appliances and devices because it will cause your breakers to trip. According to the latest statistics, approximately 51,000 home electrical fires occur each year. This has resulted in 500 deaths per year! If your electrical panel is outdated, you may be placing yourself, your family and all of your cherished, personal belongings at serious risk of an electrical fire. By having your electrical panel replaced (and all of your house’s wiring checked, something I would be happy to do for you), you can help ensure that your home’s electrical system is as safe as possible.
Given that your home's plumbing is the lifeblood of the property, when you think about remodeling and home maintenance, it’s imperative that you think about your plumbing. When talking about a remodel, one of the first things to do is to update all of the major plumbing fixtures in your bathrooms. This includes bathtubs, showers, sinks and toilets. Not only will such an easy change improve the look of your bathrooms, but it will add to your comfort and safety, especially if you consider things like a curb-less shower and the installation of handrails. The bonus here is that these newer bathroom fixtures dramatically conserve water as well as saving you money through the reduction of water usage.
Given that your home's plumbing is the lifeblood of the property, when you think about remodeling and home maintenance, it’s imperative that you think about your plumbing. When talking about a remodel, one of the first things to do is to update all of the major plumbing fixtures in your bathrooms. This includes bathtubs, showers, sinks and toilets. Not only will such an easy change improve the look of your bathrooms, but it will add to your comfort and safety, especially if you consider things like a curb-less shower and the installation of handrails. The bonus here is that these newer bathroom fixtures dramatically conserve water as well as saving you money through the reduction of water usage.

Interestingly, a major kitchen remodeling trend this year has been the “no hood,” as the new hood. Yes, there are many, highly attractive and efficient ventilation options to choose from, and one of those options is the “hoodless” or downdraft ventilation system that works by pulling the smoke and fumes downwards under the floor (where the ducts run). Though not as effective as an overhead (or updraft) system (because the mechanics go against the natural dynamics of hot air), it is an option that is very popular in spacious kitchens with an island counter. See the image to the left for an example of a downdraft ventilation system.
Given that gas cooktops continue to remain the preferred cooktop for their responsiveness – they heat up and cool down far faster than electric coil elements – they do come with a serious downside that can adversely impact the health of those living in your home. Both carbon monoxide (CO) and nitrogen dioxide (NO2) - two byproducts of gas burners – can be very harmful, particularly in large doses, to the respiratory systems of humans (and their precious pets, as well).

These two gases can lead to serious health risks (i.e. dyspnea, wheezing, and asthma attacks) in children, the elderly and anyone who suffers with respiratory ailments. Without proper ventilation, the common smoke and fumes produced by cooking with gas can remain stuck inside your kitchen. Given the more tightly insulated homes of modern times, this risk is even greater, hence the need for proper ventilation (see the photo to the right for an example of one of the more modern and highly attractive hood options available today that is featured in a recent kitchen in the Almaden area of San Jose).
While you could elect to open a window or run an exhaust fan, or, alternatively, choose to install an electric or induction stove (which cuts back on fume emissions, however, it still produces smoke and consumes higher cost electricity), if you want to use gas for cooking, then the best option, from a safety standpoint, is to install a ventilation hood over the range. While these hoods (available in a wide range of styles and finishes) work similarly to an exhaust fan, they are focused on the cooking area, serving to capture smoke and grease while ventilating the air around the cooktop.
While you could elect to open a window or run an exhaust fan, or, alternatively, choose to install an electric or induction stove (which cuts back on fume emissions, however, it still produces smoke and consumes higher cost electricity), if you want to use gas for cooking, then the best option, from a safety standpoint, is to install a ventilation hood over the range. While these hoods (available in a wide range of styles and finishes) work similarly to an exhaust fan, they are focused on the cooking area, serving to capture smoke and grease while ventilating the air around the cooktop.
Given this discussion regarding how to make your home a safe and more secure place to live, during the planning phases of a remodel, I urge my clients to remember to consider the things they may need or want if they have plans to “age in place” or any plans to provide living space for aging family members. Less than 1% of homes in the Bay Area are conducive to aging in place. If you have plans to stay in your home for years to come, then choose a universal design and really consider the ways in which it can help you to remain at home across all the varying stages of your life.
As an example, things like a zero-step entry can be highly desirable to not just parents with children in strollers, but to aging family members using walkers or wheelchairs. Why not also look at the following items that can make a huge difference for those in various stages of life:
In the meantime, if you have a question about this blog or are interested in a free estimate for your home remodeling or repair project, please text or call me at 408-368-7162, or send me an email me at [email protected]!
Warmest Regards,
Ed
Ed Neir Construction
License # 928715
As an example, things like a zero-step entry can be highly desirable to not just parents with children in strollers, but to aging family members using walkers or wheelchairs. Why not also look at the following items that can make a huge difference for those in various stages of life:
- Target one or more entrances without steps to offer both convenience and unlimited access.
- Design bathroom for easier access (i.e. consider a curbless, walk-in shower), convenience and to help prevent falls, making sure the walls can accommodate grab bars, and that the sink, shower and toilet are accessible to people of all ages, heights and mobility.
- Ensure a good blend of natural and artificial light, not just for aesthetics, but also for personal safety and convenience.
- Consider adding a first-floor bedroom and bath given this works for multiple life stages, from life with a new baby, college student, empty-nester or elderly parents.
- I’ve had several clients of mine elect to add “accessory dwelling units” or ADUs to their properties given the greater flexibility it affords them (when housing adult children or aging parents).
- Really think about the placement and types of outlets, light switches and doorknobs, ensuring that they are easily reached and easy to grasp/use, even if your hands are full, injured, arthritic or otherwise impaired.
In the meantime, if you have a question about this blog or are interested in a free estimate for your home remodeling or repair project, please text or call me at 408-368-7162, or send me an email me at [email protected]!
Warmest Regards,
Ed
Ed Neir Construction
License # 928715





 RSS Feed
RSS Feed
